Pictured above: Residents of Markham House got a new kitchen this summer. | Photos by Residential Facilities Staff
By David Pitner
Project Team Foreman
Residential Facilities
The Markham House kitchen was a real transformation project.
Architect David Belviy designed the plan which included revitalizing the existing cabinets and installing new countertops.
Our talented team of carpenters, electricians, painters and plumbers went to work after students left in May.
Here are some of the primary updates: Eddie Flores installed drywall over the original wood paneling, built a raised bar and remodeled the cabinets.
Robert Powers and Brian Finney installed new water lines, a new dishwasher and faucet. Nick Clark painted everything, including the cabinets and drywall.
Mike Rouse and Scott Pitts installed new wiring, new outlets and new light fixtures. Contractors installed new floor covering and fabulous solid surface countertops.
A stylish new table and chairs capped off the project.
And, appreciative students returned to find their Markham House facility to find a beautiful brand-new kitchen.

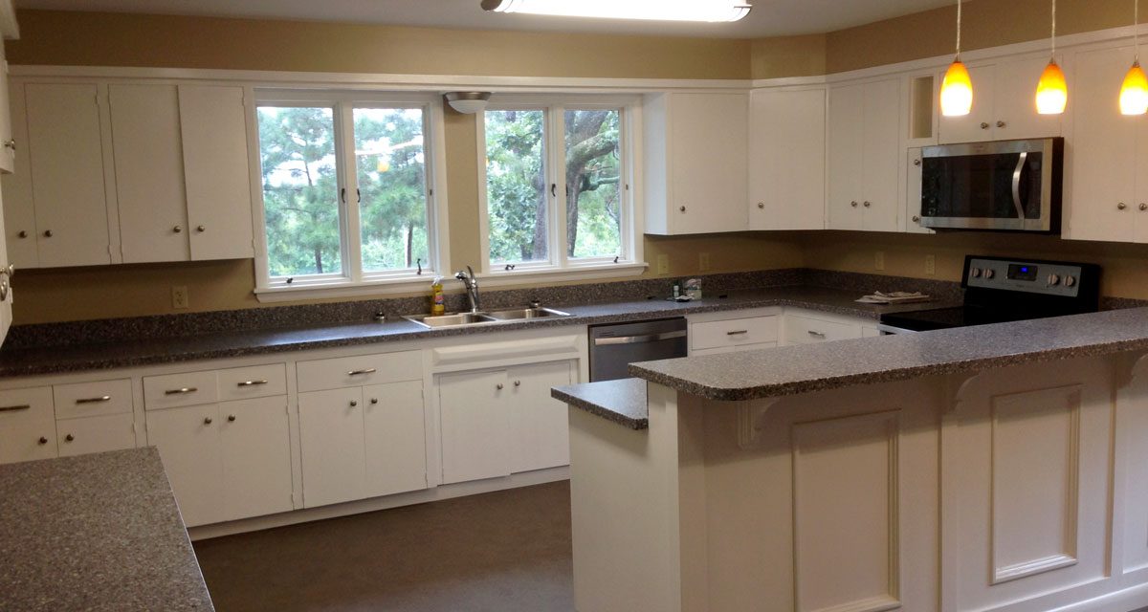
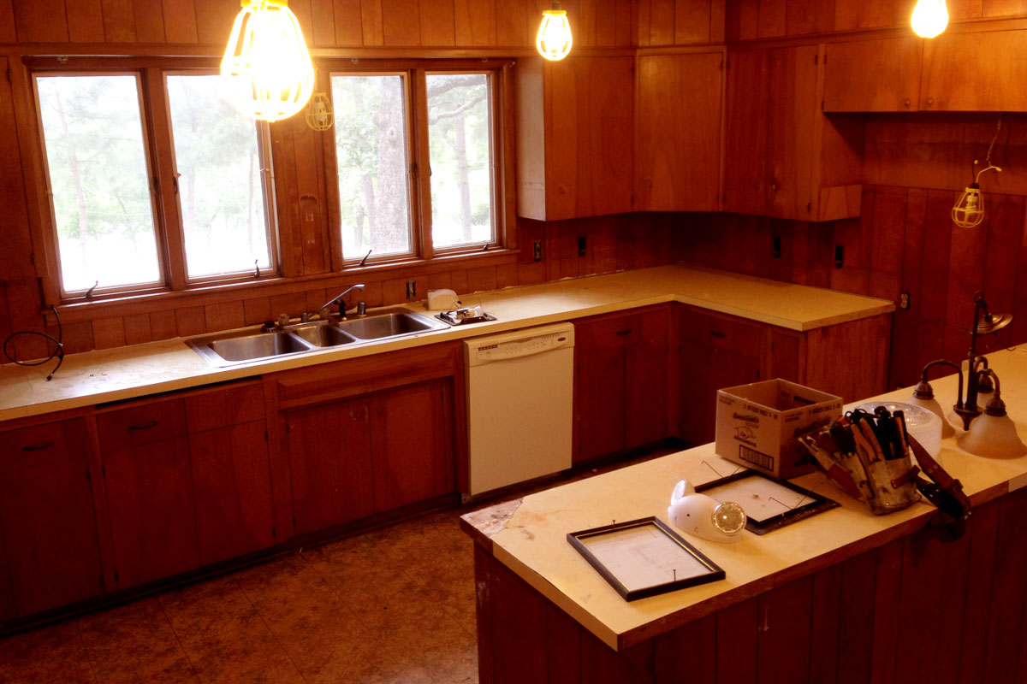
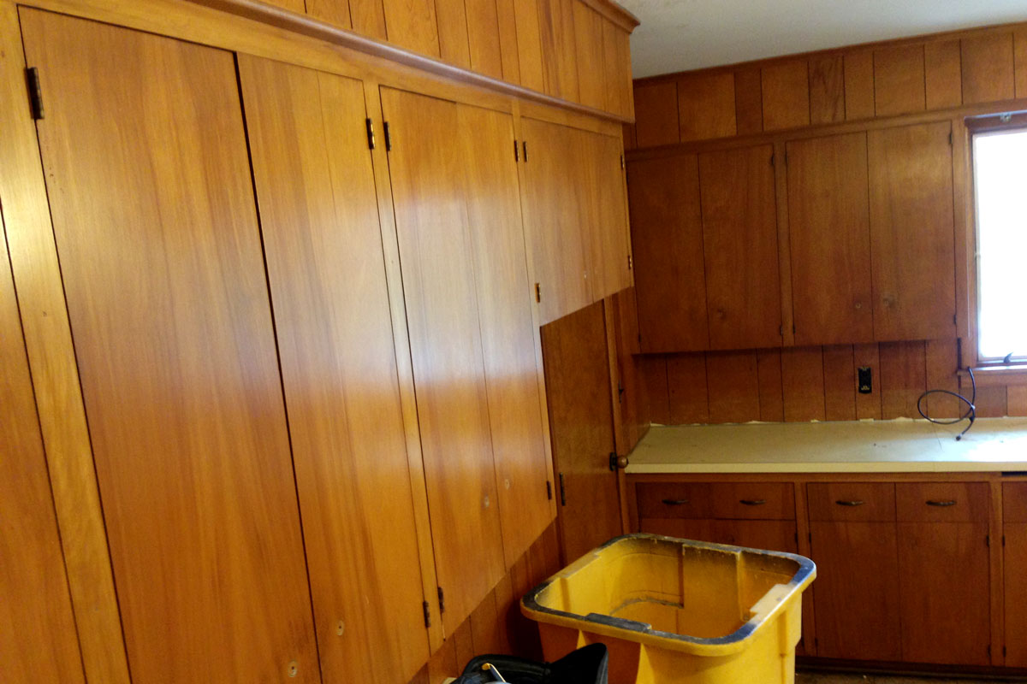
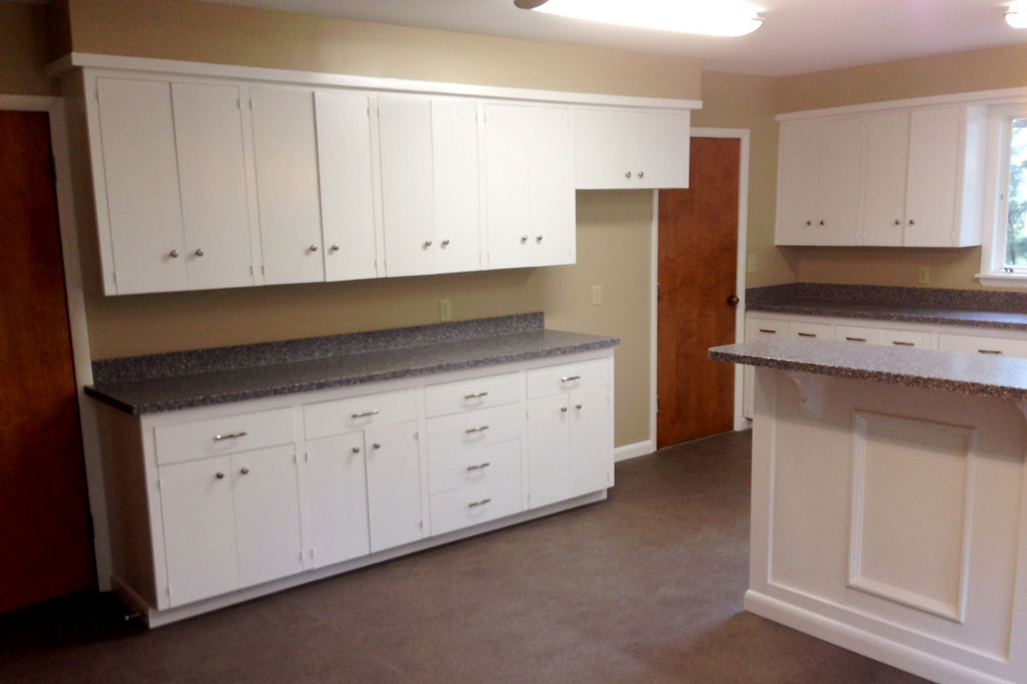
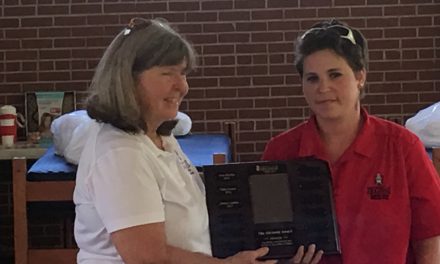
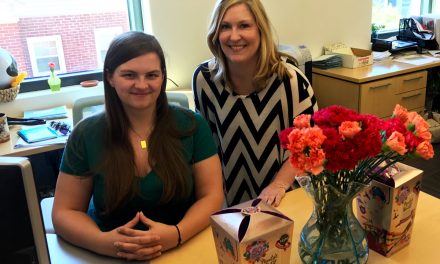
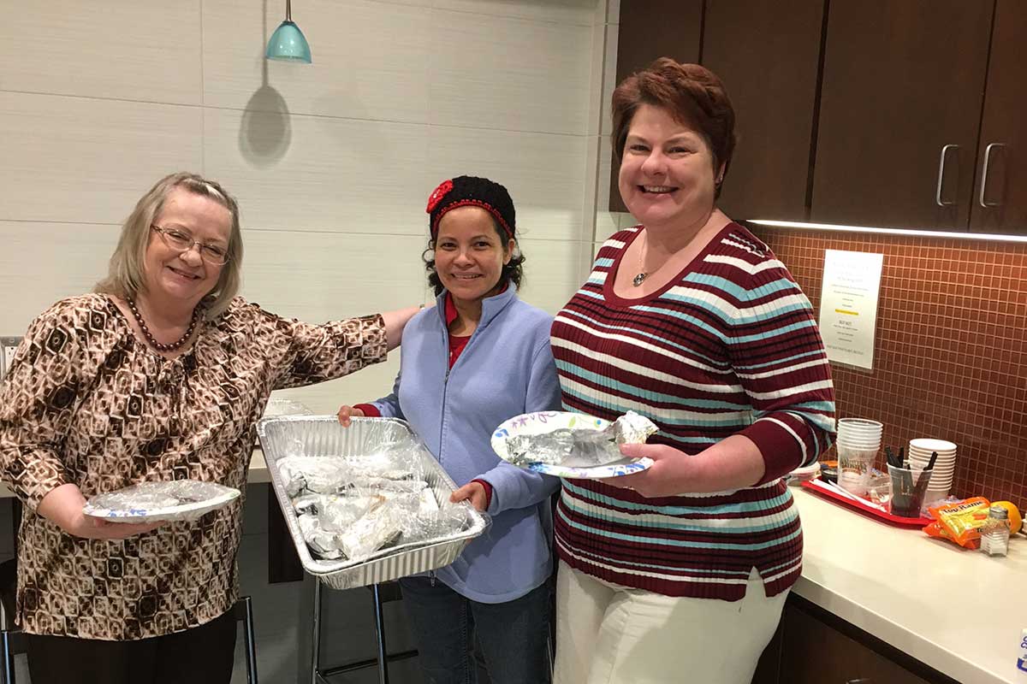

Recent Comments