Fulbright Dining
The Fulbright Dining kitchen and serving area located in the Northwest Quadrangle “B” were renovated this summer. This was done to accommodate updates to the menu options for students this fall and to create a more efficient dish-washing area. The main seating room floor was refinished to upgrade the flooring from the aging vinyl plank tile back to the original sealed concrete floor.
Holcombe Hall’s Entry
We paved new paths at Holcombe Hall. The entry has been reworked to meet current accessibility requirements by re-grading the front lawn and entry path and eliminating the stairs at the front porch. A new diagonal path was also added to accommodate accessibility to the front door.
Maple Hill South Mailboxes
A new staff member joins us at the Maple Hill South front desk to help with the ever growing package deliveries due to adoption of online ordering of the residents. Hotz mailboxes have also been moved to Maple Hill South to help elevate the amount of mail sorting needed at the Northwest Quad.
Pomfret Hall’s Great Room
Last summer all original windows for “C” and “D” wings were replaced. Lifecycle of the windows at Pomfret continued this summer with the replacement of all student-room windows, corridor ribbon windows and storefront entry vestibules at Pomfret “B” tower.
“A” wing also received all new windows including the dining area windows and a new curtain wall to replace the great room window wall. The window replacement includes upgrades for thermal efficiency and volume control for the resident rooms and facility as a whole.
Reid Hall
Reid Hall’s west and east exterior screen walls had netting installed to keep animals out of these window ledges. We are cleaned the ledges and installed new replacement netting to keep the animals and birds out of these semi-enclosed ledge spaces. This netting still allows residents to enjoy the view from the end rooms of the resident hall.
Yocum Hall
This is the fifth phase in a continuing effort to renovate Yocum Hall during the short summer months each year.
The previous phases saw upgrades, including:
- Electrical, HVAC and hot water systems in the basement of the building,
- Complete replacement of all fan coils in each room
- Complete renovation of both the north and south restrooms on each floor.
This summer we concentrated on the installation of a new sprinkler system throughout the resident hall which includes new features for the corridor ceilings to accommodate the new piping and upgrades to the lighting to new LED fixtures down all corridors and in the elevator lobbies.
The ceilings in the basement and first floor were also remodeled to accommodate the new sprinkler heads and LED lighting as well.
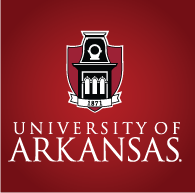
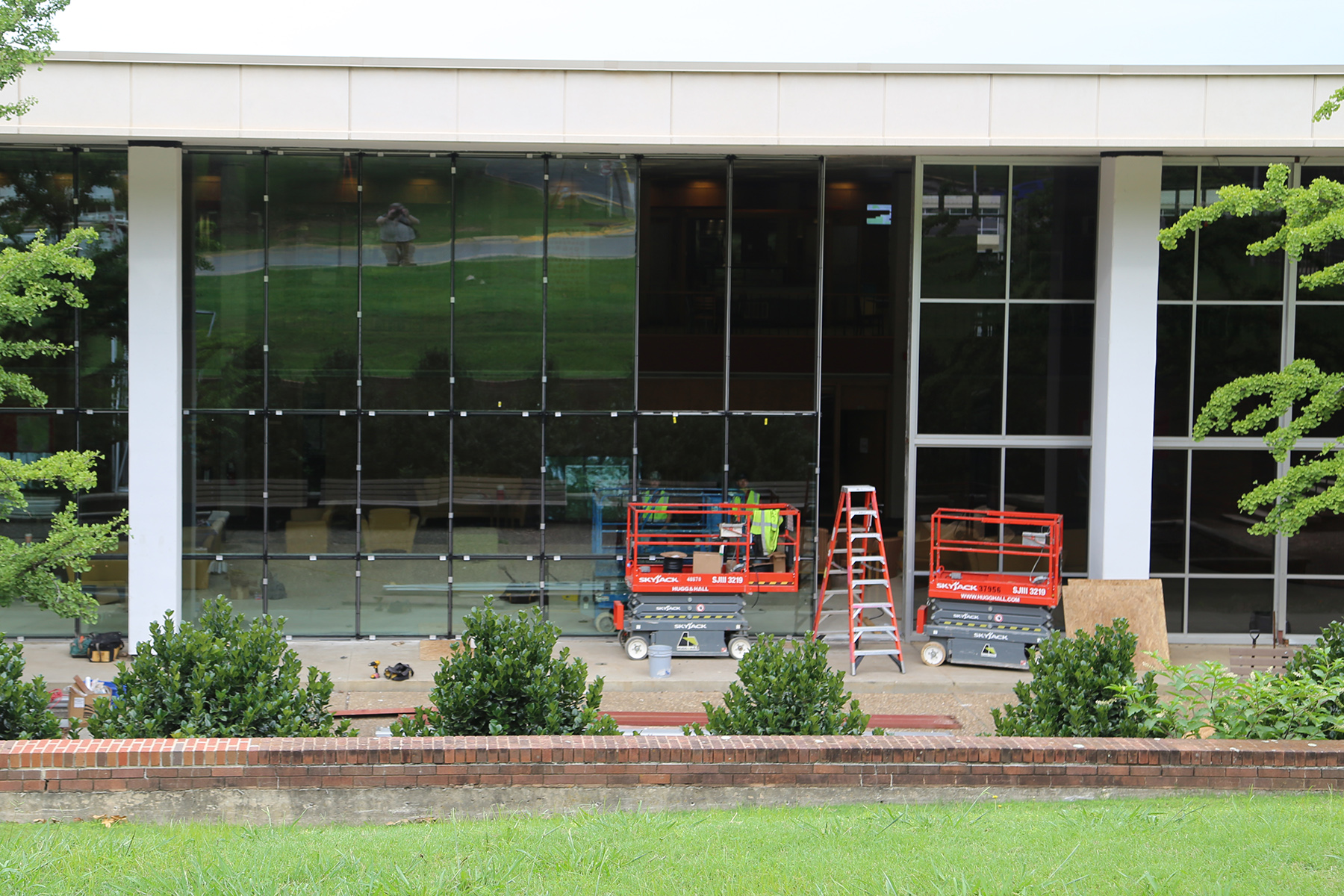
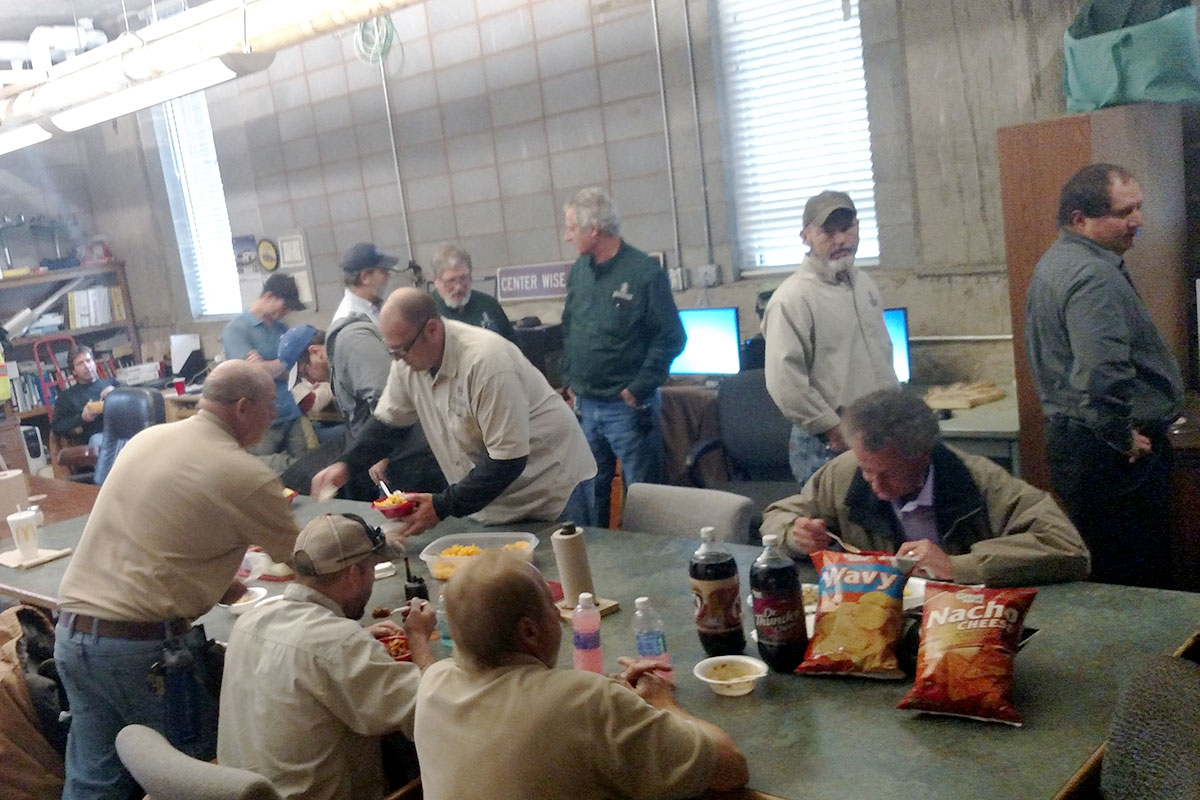
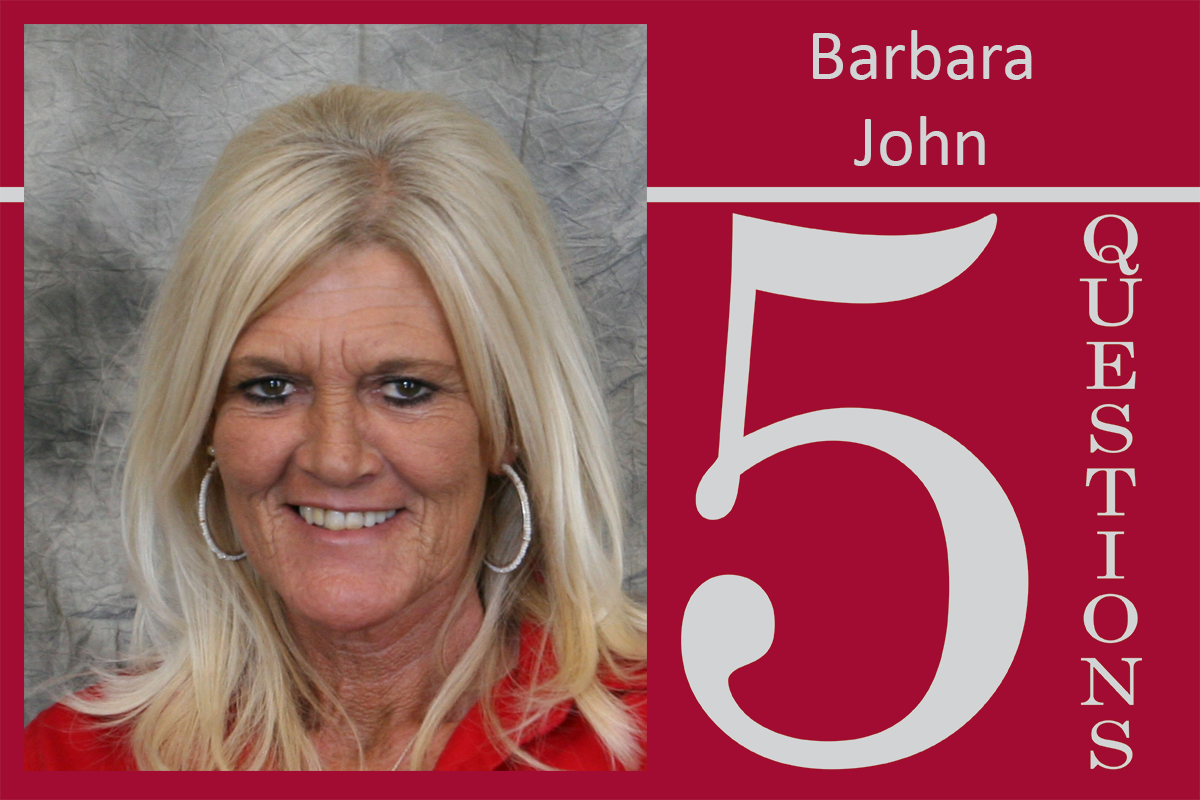
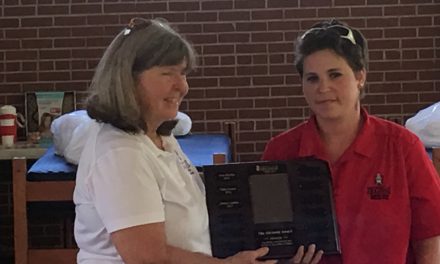
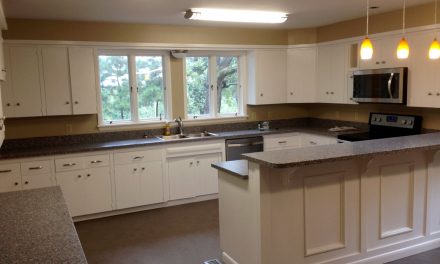
Recent Comments